object(stdClass)#12628 (8) {
["1"]=>
object(stdClass)#12630 (2) {
["text"]=>
object(stdClass)#12631 (4) {
["data"]=>
string(552) "Roof with Natural Slate
This is a house I am currently roofing.
We roofed this house with a trussed roof and then covered with a breathable felt membrane.
We put a more substantial batten (2x1 1/2 slate) to carry the natural slate and to receive the weight and natural gradiant of the slate.
"
["withLabel"]=>
string(1) "1"
["fieldType"]=>
string(8) "textarea"
["cssClass"]=>
string(0) ""
}
["img"]=>
object(stdClass)#12629 (4) {
["data"]=>
string(56) "images/sobipro/entries/416/img_house-with-scaffoldps.jpg"
["withLabel"]=>
string(1) "1"
["fieldType"]=>
string(5) "image"
["cssClass"]=>
string(15) "productImgRight"
}
}
["2"]=>
object(stdClass)#12626 (2) {
["text"]=>
object(stdClass)#12627 (4) {
["data"]=>
string(307) "Close Up
The picture on the left shows a close up view of the natural slate from a few different angles.
The space is being left for a roof window to be fitted shortly.
A clay ridge cap will be fitted on hips and across ridge level
"
["withLabel"]=>
string(1) "1"
["fieldType"]=>
string(8) "textarea"
["cssClass"]=>
string(0) ""
}
["img"]=>
object(stdClass)#12625 (4) {
["data"]=>
string(42) "images/sobipro/entries/416/img_roof2ps.jpg"
["withLabel"]=>
string(1) "1"
["fieldType"]=>
string(5) "image"
["cssClass"]=>
string(14) "productImgLeft"
}
}
["3"]=>
object(stdClass)#12623 (2) {
["text"]=>
object(stdClass)#12624 (4) {
["data"]=>
string(322) "Internal
The picture shows part of a house we refurbished we made and fitted a new high quality staircase.
We also fitted the handrail. We also had to create a wider and longer ope for the stairs to fit and conform to regulation standards.
"
["withLabel"]=>
string(1) "1"
["fieldType"]=>
string(8) "textarea"
["cssClass"]=>
string(0) ""
}
["img"]=>
object(stdClass)#12622 (4) {
["data"]=>
string(41) "images/sobipro/entries/416/img_staris.jpg"
["withLabel"]=>
string(1) "1"
["fieldType"]=>
string(5) "image"
["cssClass"]=>
string(15) "productImgRight"
}
}
["4"]=>
object(stdClass)#12620 (2) {
["text"]=>
object(stdClass)#12621 (4) {
["data"]=>
string(482) "The picture shown shows the handrail we fitted around landing at top of stairs.
We also fitted a roof window which is a new part of the landing.
The window created more natural light in the landing and stairwell.
The window also gave great light to landing and hall leading to bedrooms
"
["withLabel"]=>
string(1) "1"
["fieldType"]=>
string(8) "textarea"
["cssClass"]=>
string(0) ""
}
["img"]=>
object(stdClass)#12619 (4) {
["data"]=>
string(42) "images/sobipro/entries/416/img_stairs2.jpg"
["withLabel"]=>
string(1) "1"
["fieldType"]=>
string(5) "image"
["cssClass"]=>
string(14) "productImgLeft"
}
}
["5"]=>
object(stdClass)#12617 (2) {
["text"]=>
object(stdClass)#12618 (4) {
["data"]=>
string(730) "Solar Panels
Modern solar panels are now much more efficient and the typical return on investement is guaranteed.
The picture on the right shows a set of panels that we fitted - these are flat panel in roof with fibre cement slate.
During the summer months, these panels can provide for all your heating and hot water requirements and will supplement your primary heating system throughout the winter as well as providing continuous hot water.
We fit solar panels to the highest standards and use only quality materials that are guaranteed to last
"
["withLabel"]=>
string(1) "1"
["fieldType"]=>
string(8) "textarea"
["cssClass"]=>
string(0) ""
}
["img"]=>
object(stdClass)#12616 (4) {
["data"]=>
string(40) "images/sobipro/entries/416/img_solar.jpg"
["withLabel"]=>
string(1) "1"
["fieldType"]=>
string(5) "image"
["cssClass"]=>
string(15) "productImgRight"
}
}
["6"]=>
object(stdClass)#12614 (2) {
["text"]=>
object(stdClass)#12615 (4) {
["data"]=>
string(680) "Roof Construction
The picture opposite shows the structure of the roof from inside.
Here we are fitting 100mm rafter lock aquastic board isulation which fits very snug between rafters to minimise heat loss through the roof.
We used 100mm insulation to leave air space between the felt and back of insulation.
Fitted to the rafters is a 1/2 plain slab scew, it is fixed to rafters to minimise slabs poping after hardwall is finished.
"
["withLabel"]=>
string(1) "1"
["fieldType"]=>
string(8) "textarea"
["cssClass"]=>
string(0) ""
}
["img"]=>
object(stdClass)#12613 (4) {
["data"]=>
string(40) "images/sobipro/entries/416/img_attic.jpg"
["withLabel"]=>
string(1) "1"
["fieldType"]=>
string(5) "image"
["cssClass"]=>
string(14) "productImgLeft"
}
}
["7"]=>
object(stdClass)#12611 (2) {
["text"]=>
object(stdClass)#12612 (4) {
["data"]=>
string(530) "Bathroom
This bathroom is part of a house we refurbished.
We took out the old bath and bathroom which had deteriorated due to years of wear.
We replaced the bath with a new T90 electic shower and a new low level shower tray with new shower door.
We then re-tiled the floor and shower as part of the contact
"
["withLabel"]=>
string(1) "1"
["fieldType"]=>
string(8) "textarea"
["cssClass"]=>
string(0) ""
}
["img"]=>
object(stdClass)#12610 (4) {
["data"]=>
string(41) "images/sobipro/entries/416/img_shower.jpg"
["withLabel"]=>
string(1) "1"
["fieldType"]=>
string(5) "image"
["cssClass"]=>
string(15) "productImgRight"
}
}
["8"]=>
object(stdClass)#12608 (2) {
["text"]=>
object(stdClass)#12609 (4) {
["data"]=>
string(389) "Hall with Floor
This floor was also done on same refurbishment job as the bathroom above.
We took up old worn flooring and put down floor leveling compound before laying the new timber floor as the underlying floor was uneven.
Also, before laying the new floor, we put down a new 6inch skirting board and architrave around walls and doors.
"
["withLabel"]=>
string(1) "1"
["fieldType"]=>
string(8) "textarea"
["cssClass"]=>
string(0) ""
}
["img"]=>
object(stdClass)#12607 (4) {
["data"]=>
string(39) "images/sobipro/entries/416/img_hall.jpg"
["withLabel"]=>
string(1) "1"
["fieldType"]=>
string(5) "image"
["cssClass"]=>
string(14) "productImgLeft"
}
}
}

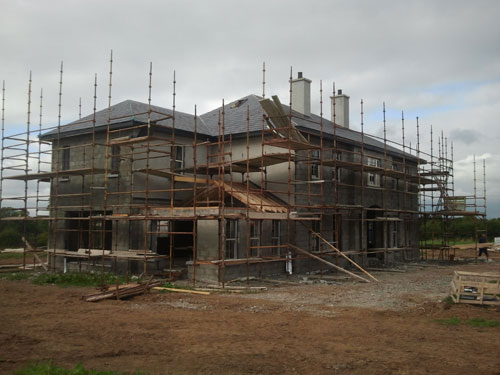
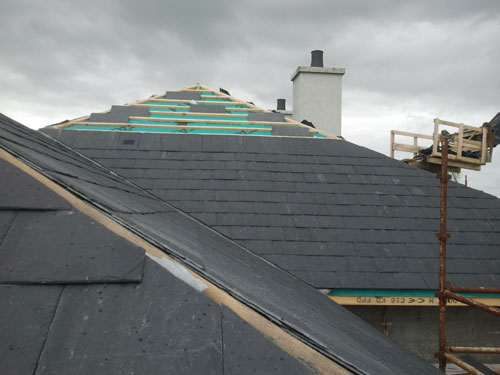
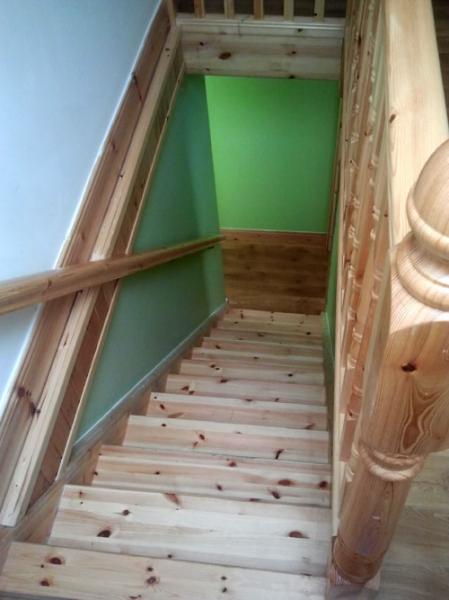
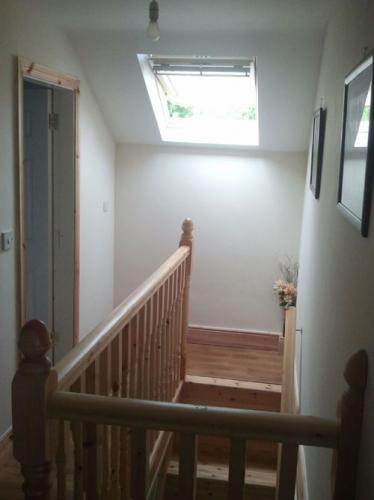
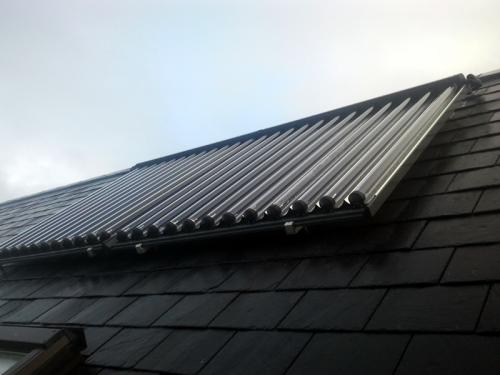
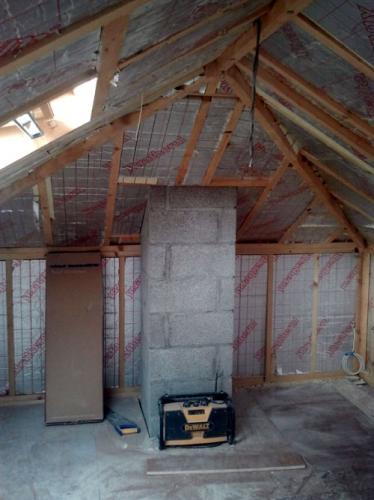
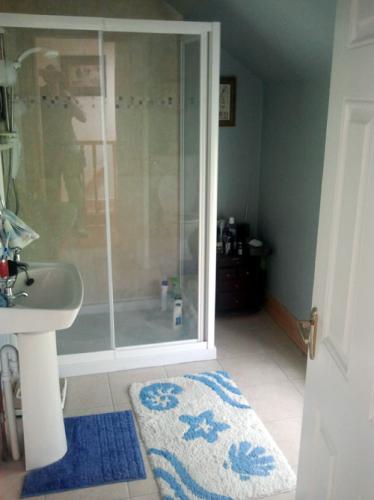
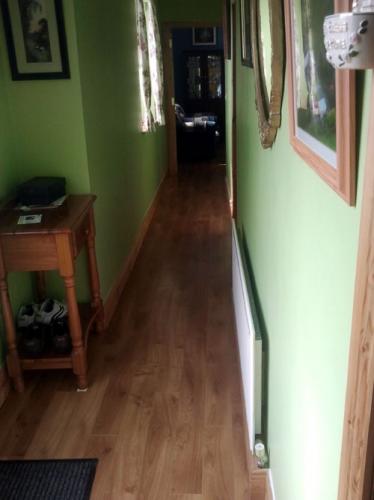
Bulletin Board
Post comment
Bulletin Board (geoPush)